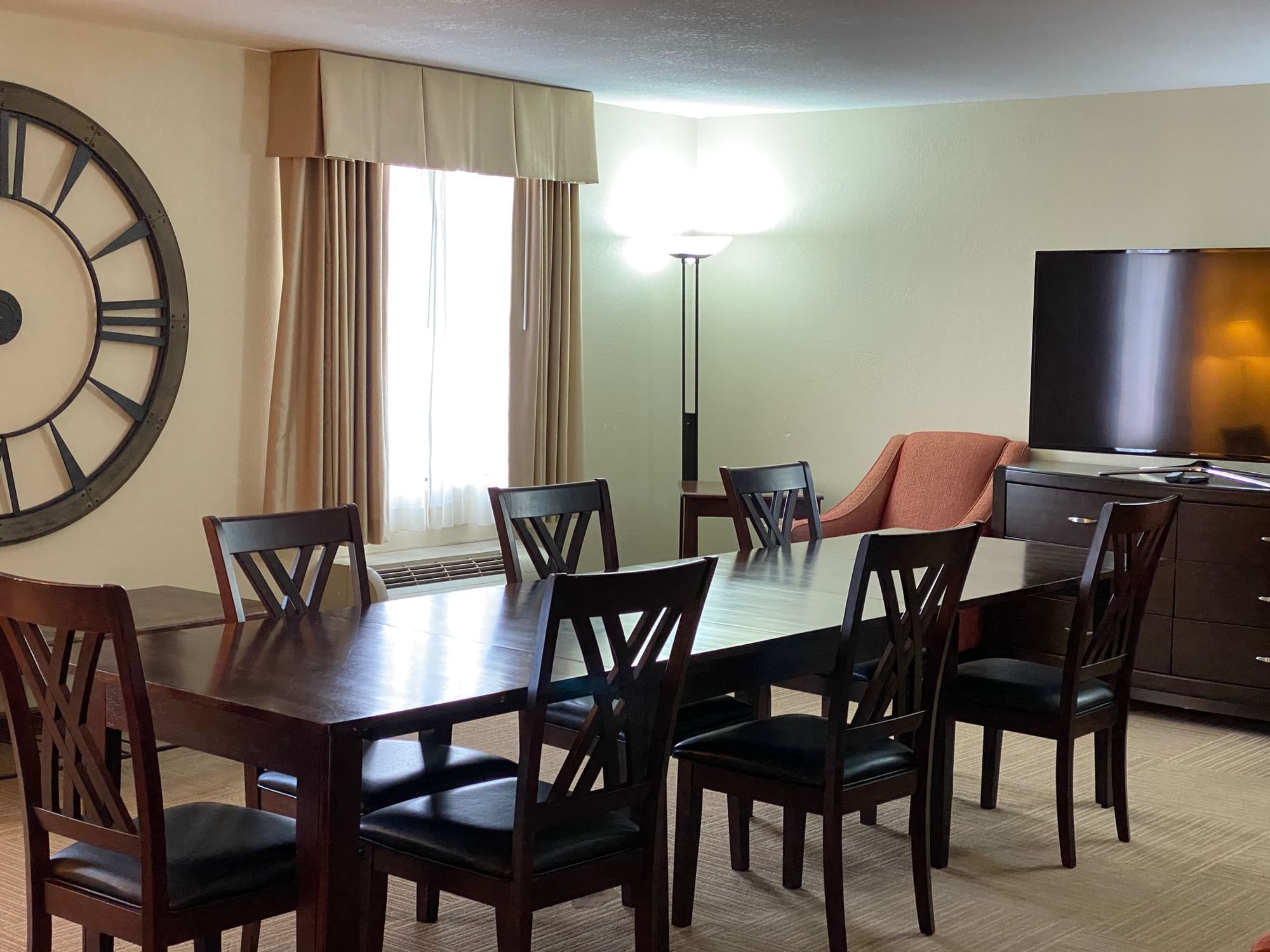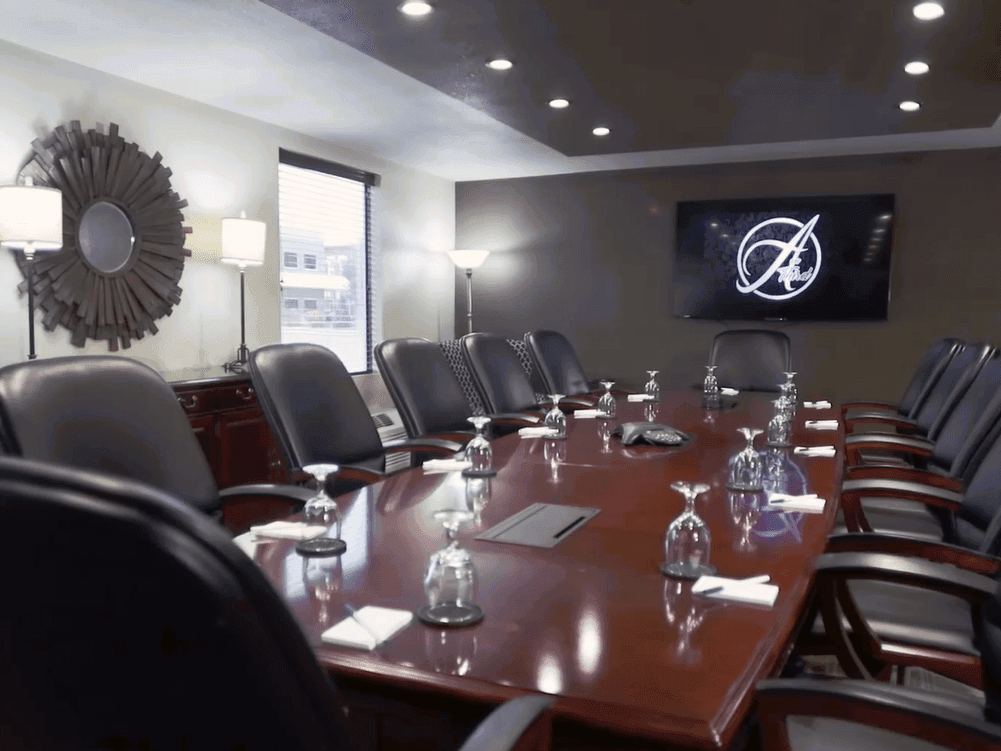The Excitement Is Building...
Be a part of the excitment while we create a whole new look just for you!
Please Pardon Our Appearance During This Transformation.
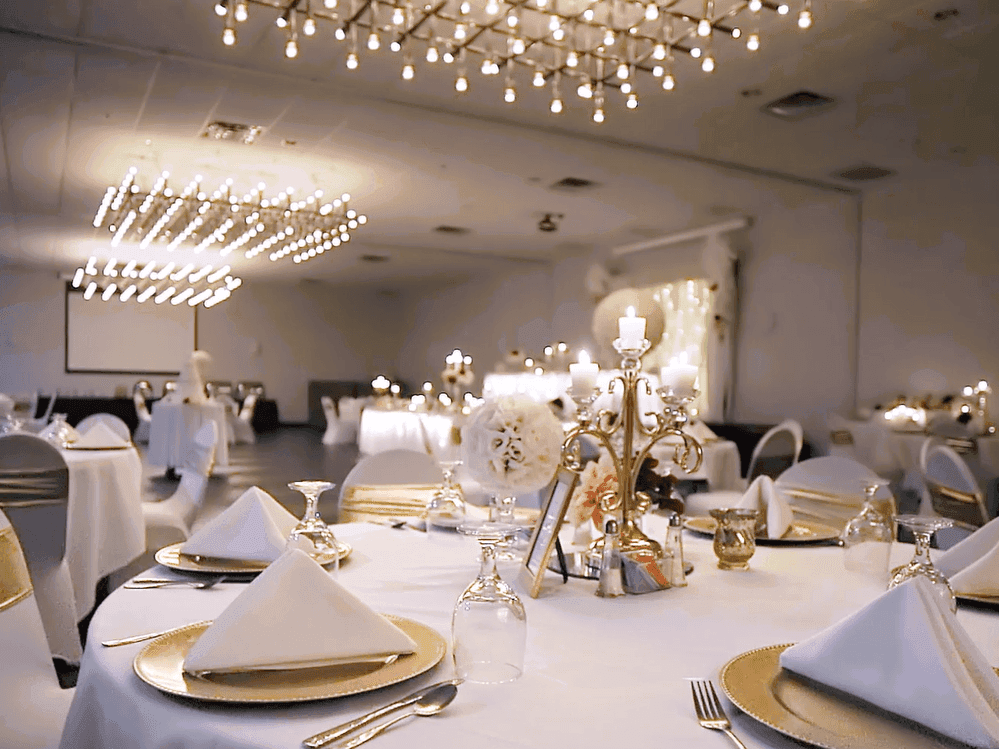
Grand Ballroom features 12ft Ceilings and antique chandelier lighting. The Palet is a neutral palet to accommodate any design or theme.
Seating Capacity: Banquet Style: 350 Theatre Style: 550 Classroom Style:300
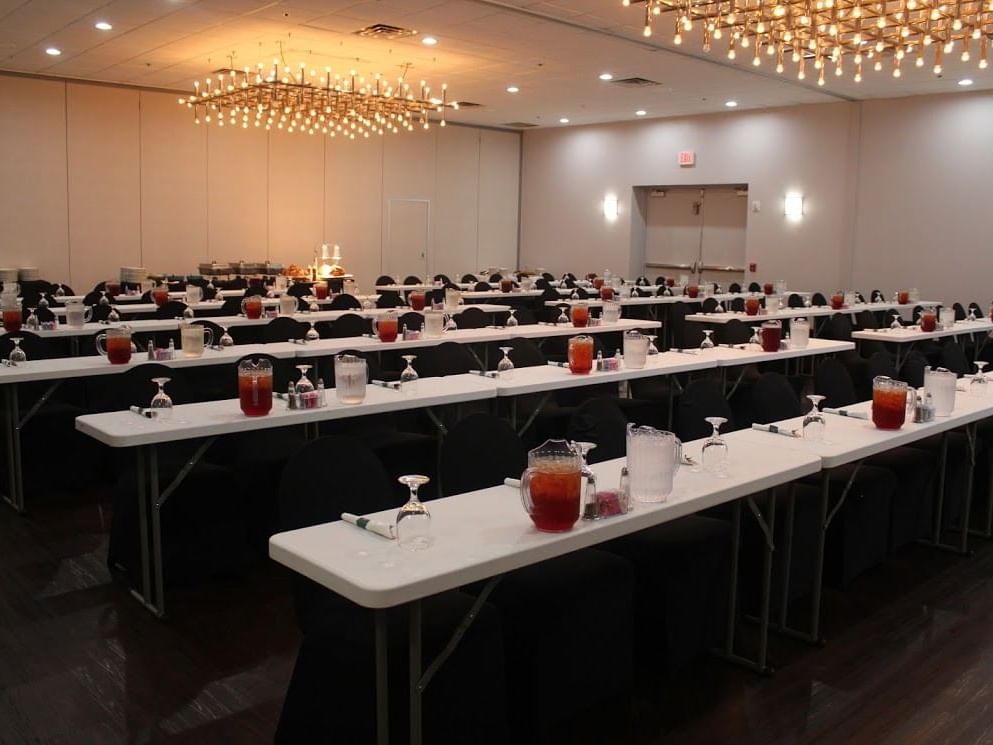
Dogwood features 12ft Ceilings and antique chandelier lighting. The Palet is a neutral palet to accommodate any design or theme.
Seating Capacity: Banquet Style: 200 Theatre Style: 300 Classroom Style:120
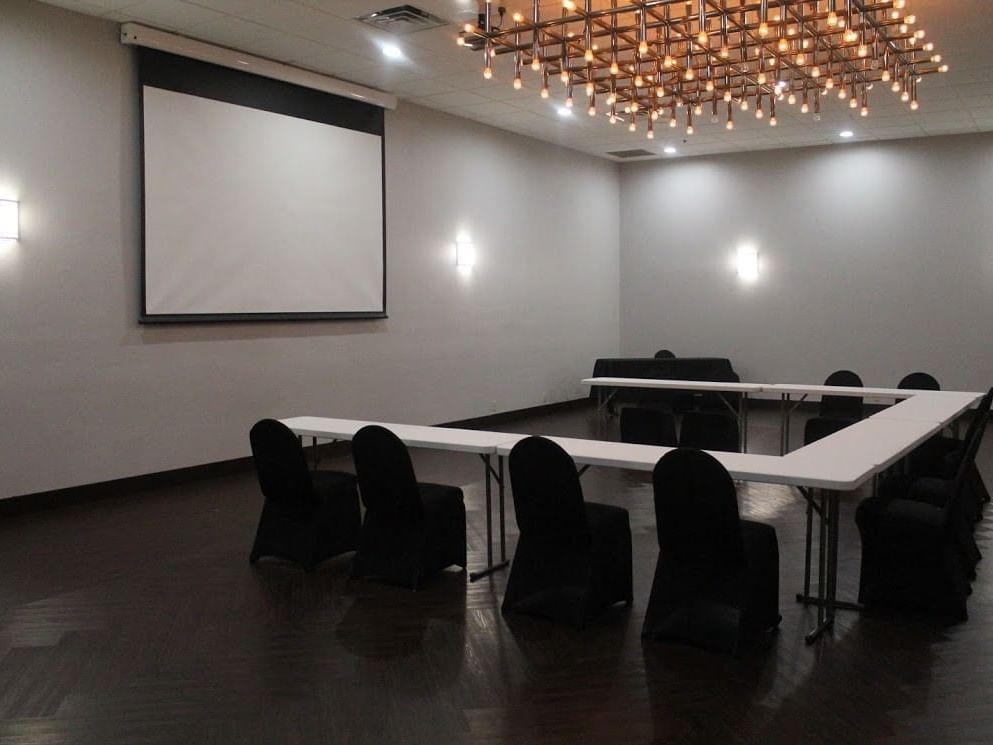
Dogwood features 12ft Ceilings and antique chandelier lighting. The Palet is a neutral palet to accommodate any design or theme.
Seating Capacity: Banquet Style: 40 Theatre Style: 150 Classroom Style:75
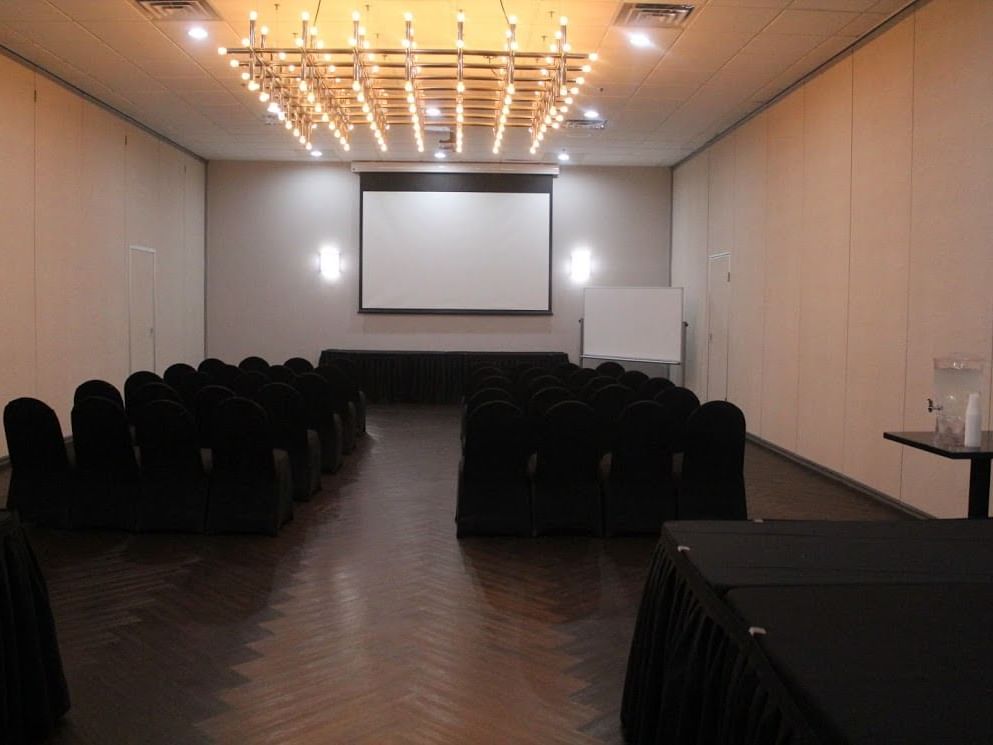
Dogwood features 12ft Ceilings and antique chandelier lighting. The Palet is a neutral palet to accommodate any design or theme.
Seating Capacity: Banquet Style: 40 Theatre Style: 150 Classroom Style:75
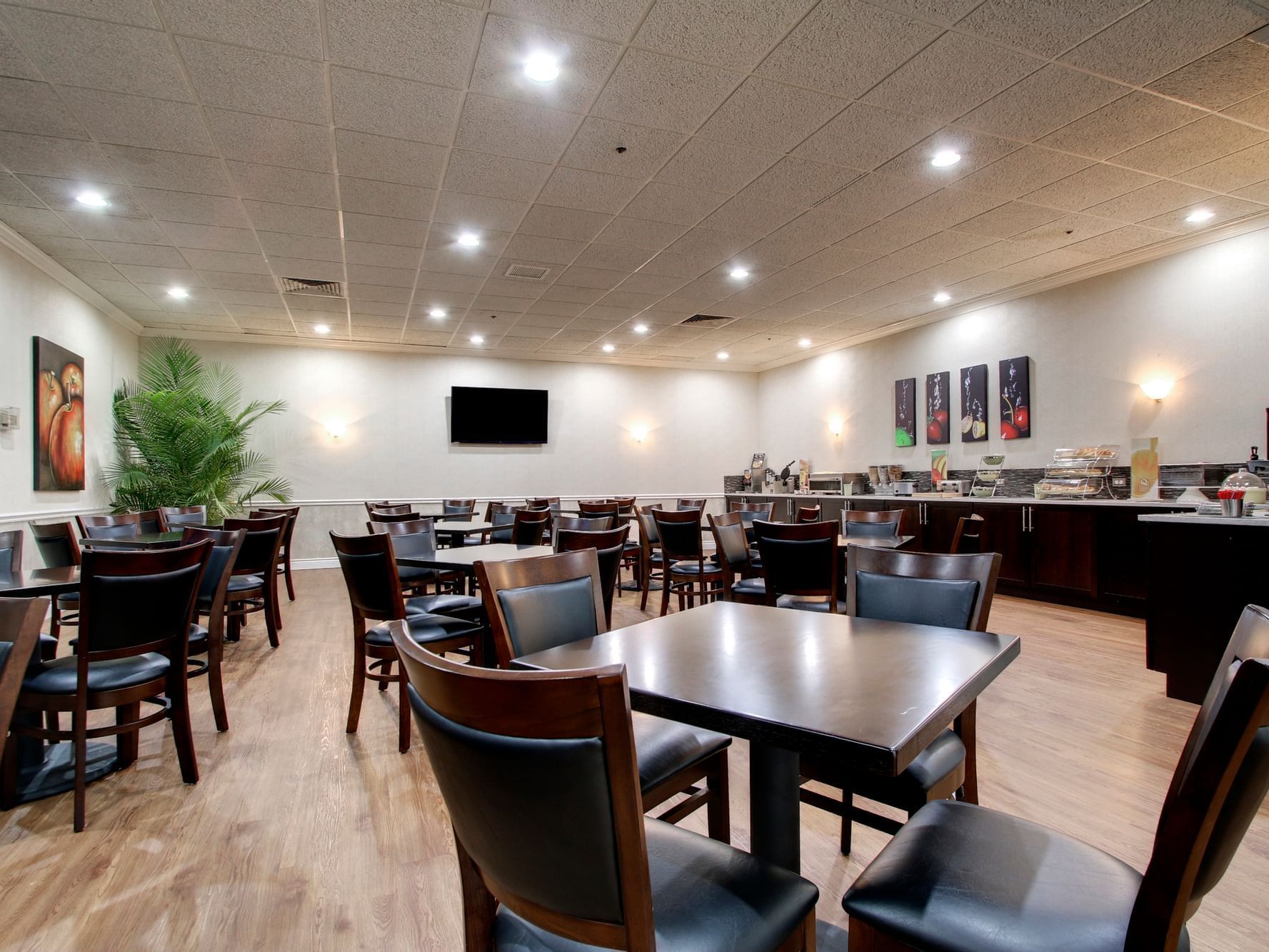
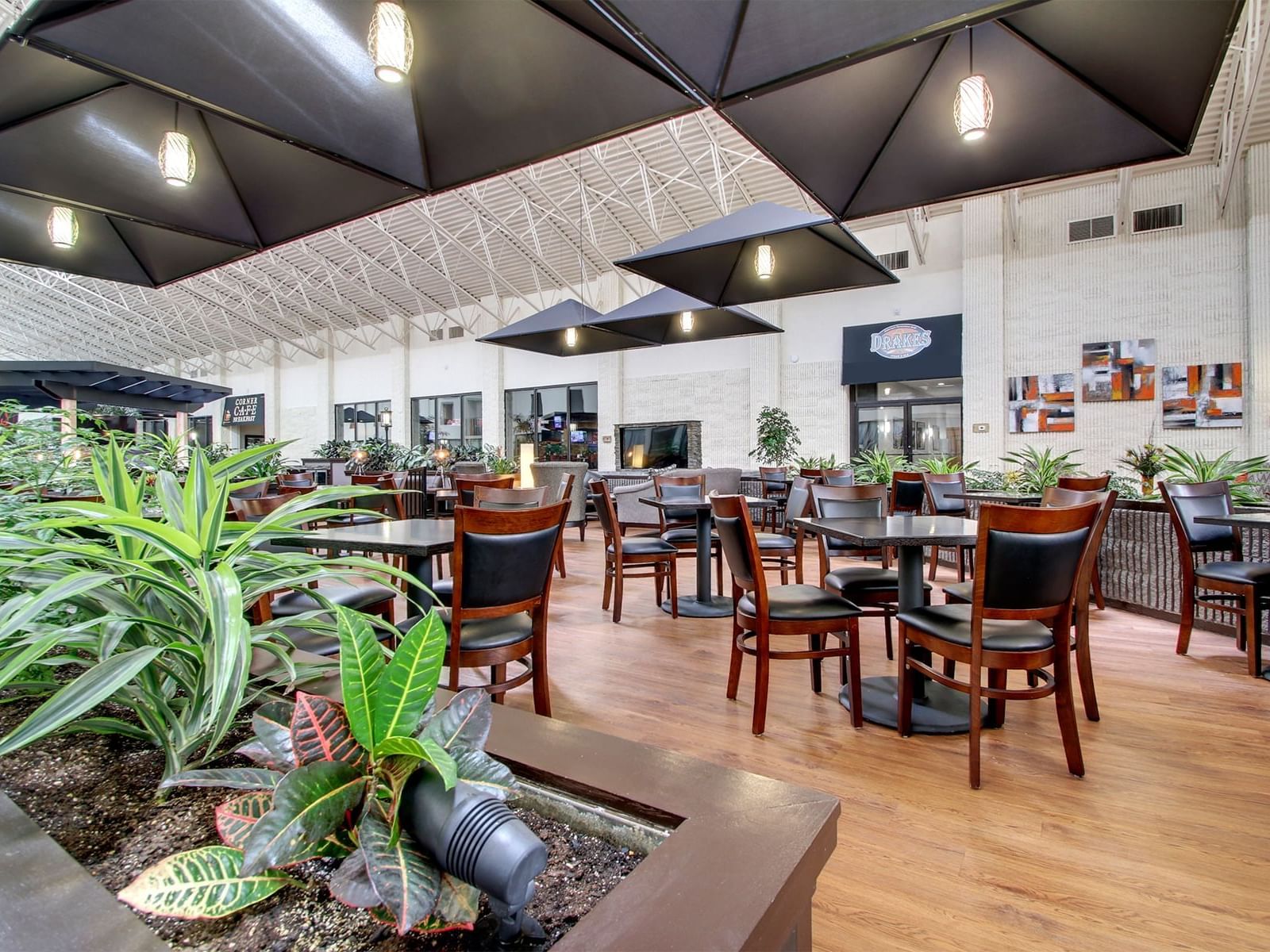
Great open air space for Rehearsal Dinners, Baby Showers, Business Social Hours and Event Cocktail hours
